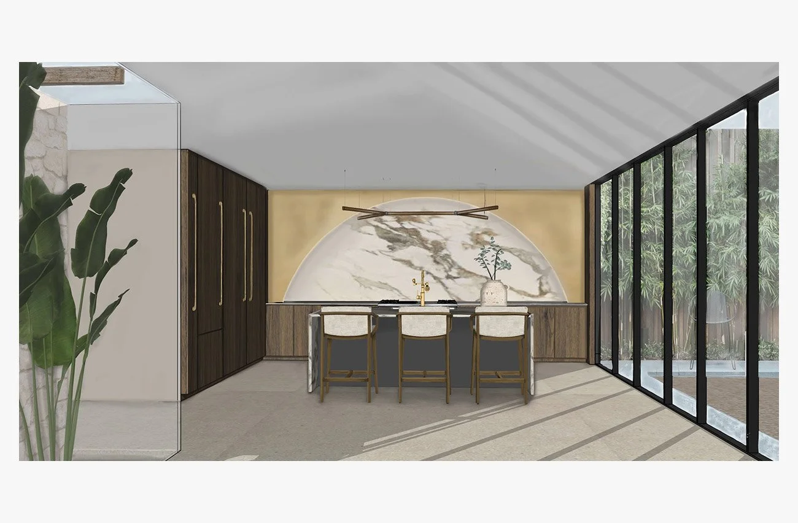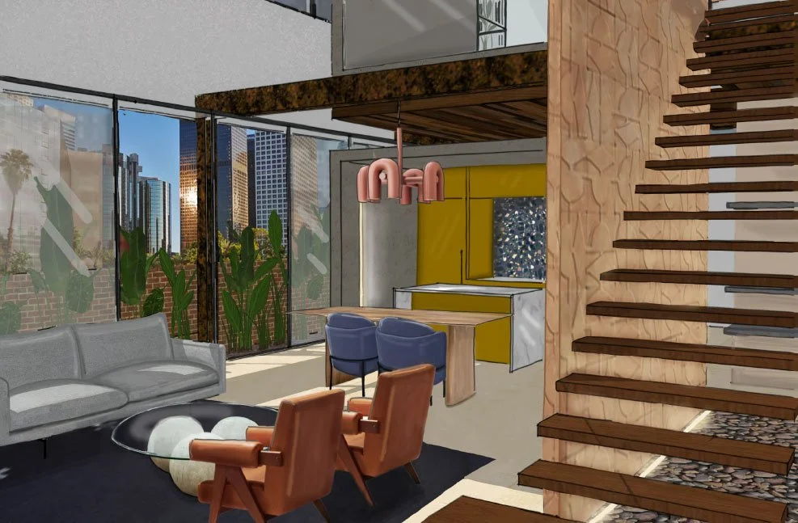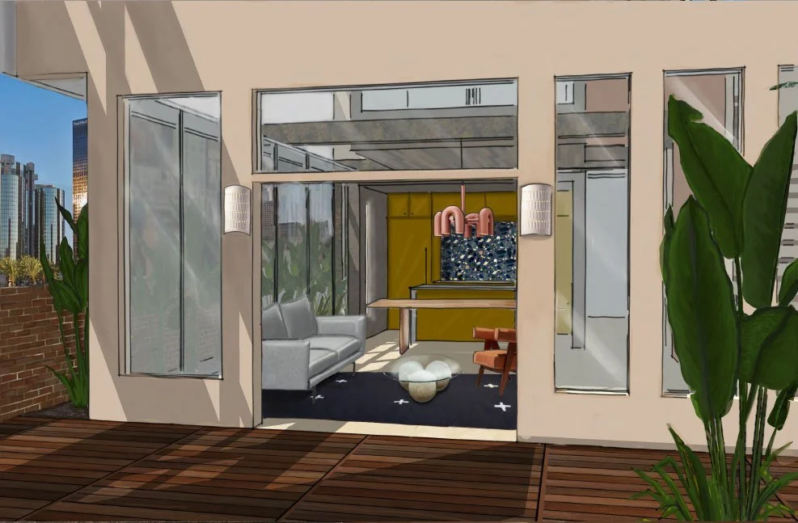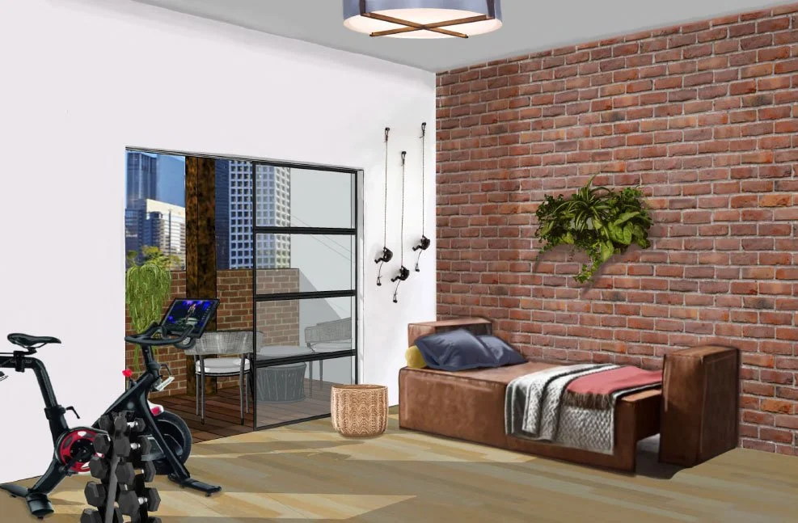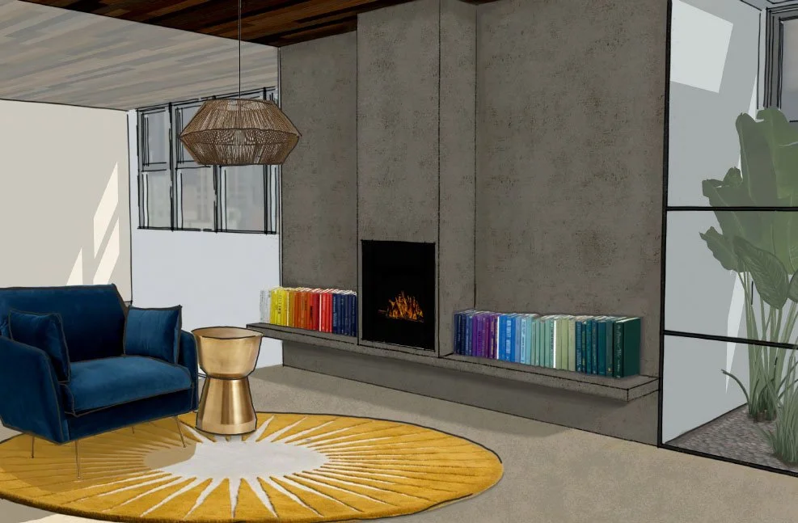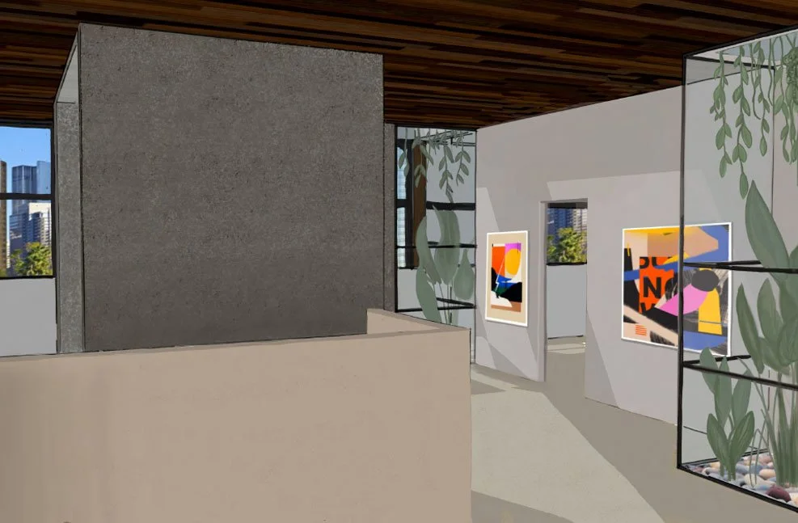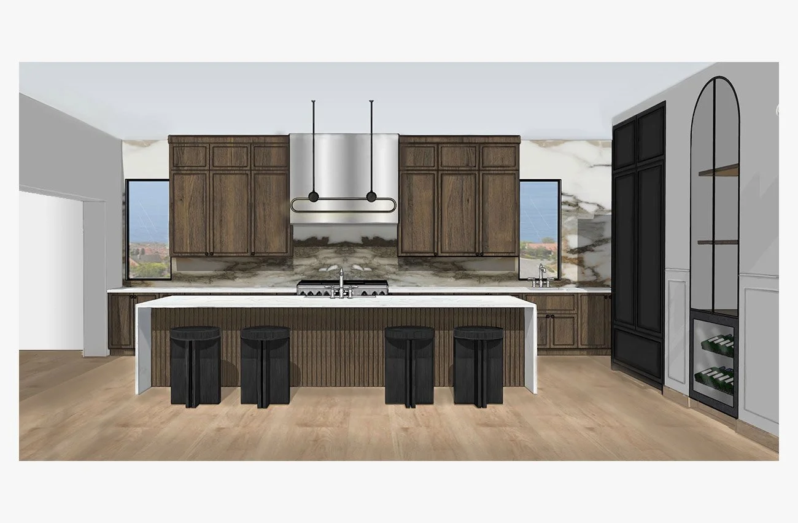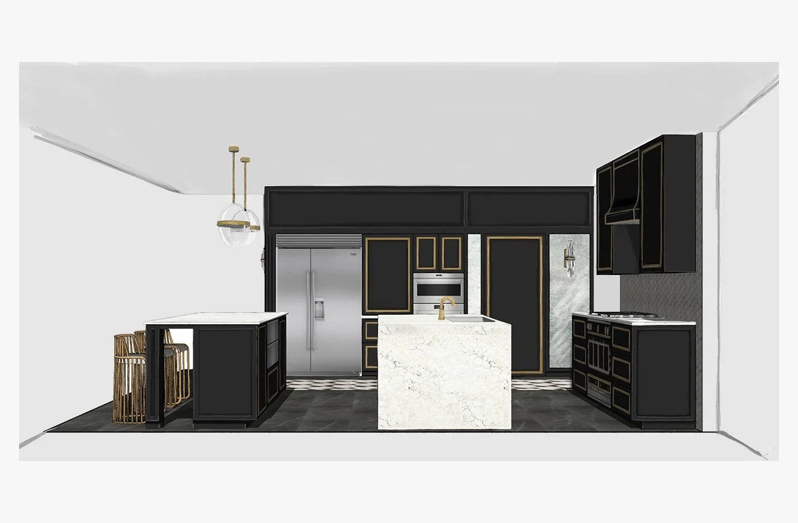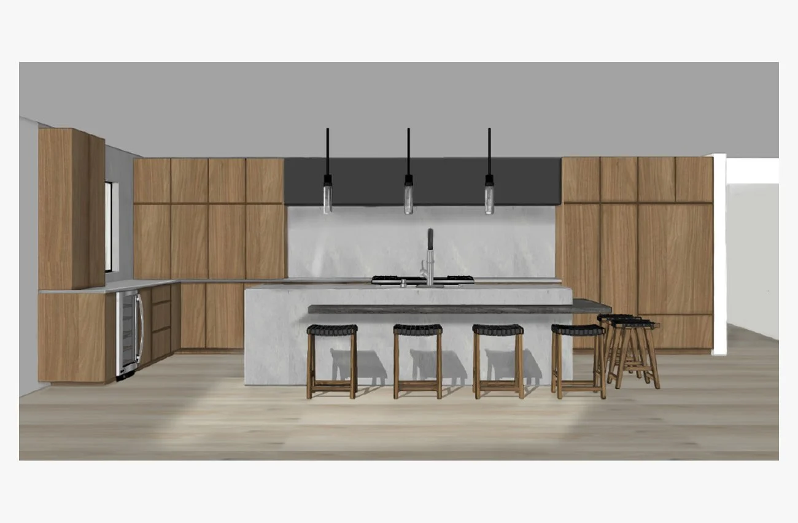CASA A
Home remodel for a new family with 2 daughters. The objective was to make the space comfortable for all family members and also a good place for entertaining while maintaining privacy in the bedrooms.
Added bedrooms and bathrooms, new cabinetry, new fireplace, open ceiling to add interior garden.
Main area is divided from rooms and guest room to maintain privacy and quiet. Kitchen/dining open area is great for entertaining. Adjacent, the sunken living room brings coziness and comfort.
DOWNTOWN LOFT
Adapting a loft for a newly wed couple in an old factory building. They wanted a place where they could both relax after long hours of work and host for their families and friends. The result is a calm and open space with bright and vibrating colors to match both personalities.
YANG RESIDENCE
New construction for family of four. They want this to be their forever home. Space was adapted to feel timeless and functional while been able to adapt to the family needs through the years.
GREAT GATSBY KITCHEN
Owner wanted to make her home feel like a Hollywood Movie. Inspired by Hollywood Regency Style.
ALGAZI HOME REMODEL
Kitchen remodel from classic to modern and minimal.
Tools
SketchUp + Adobe Photoshop

